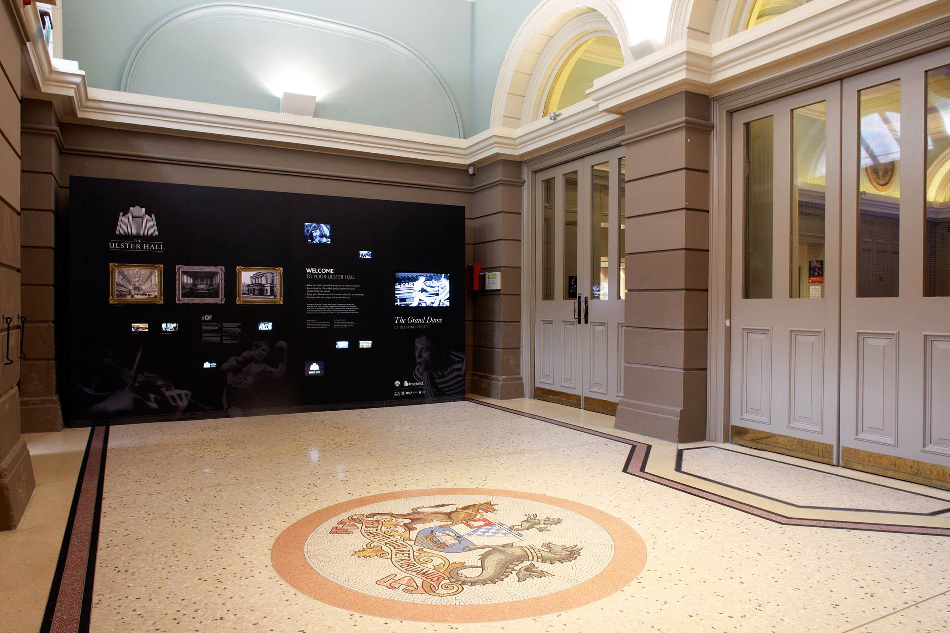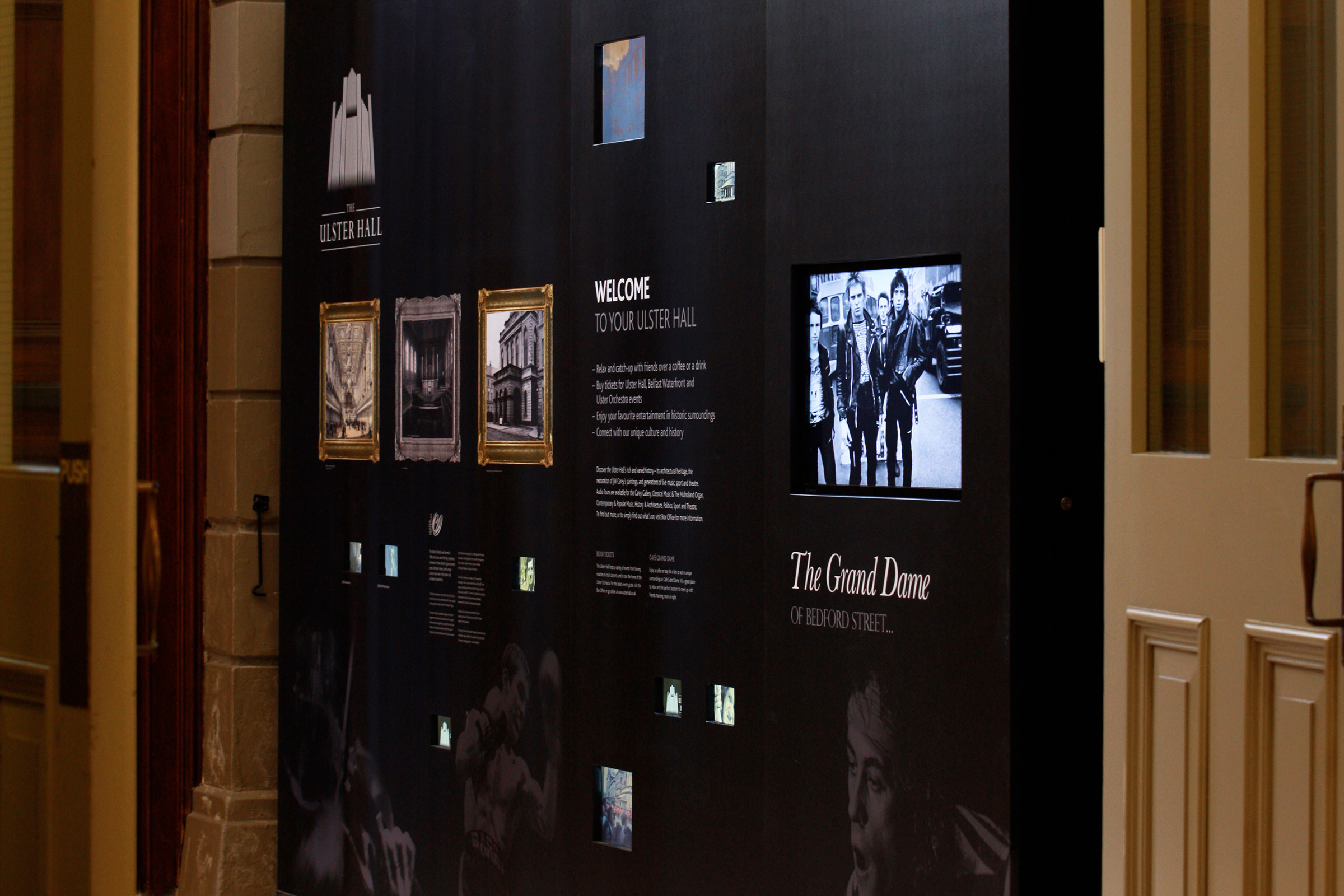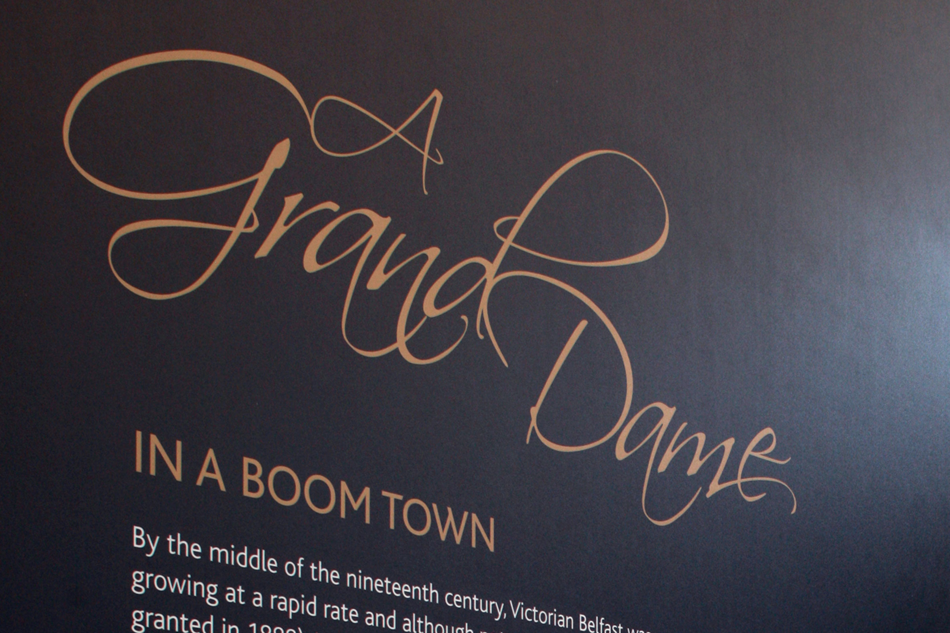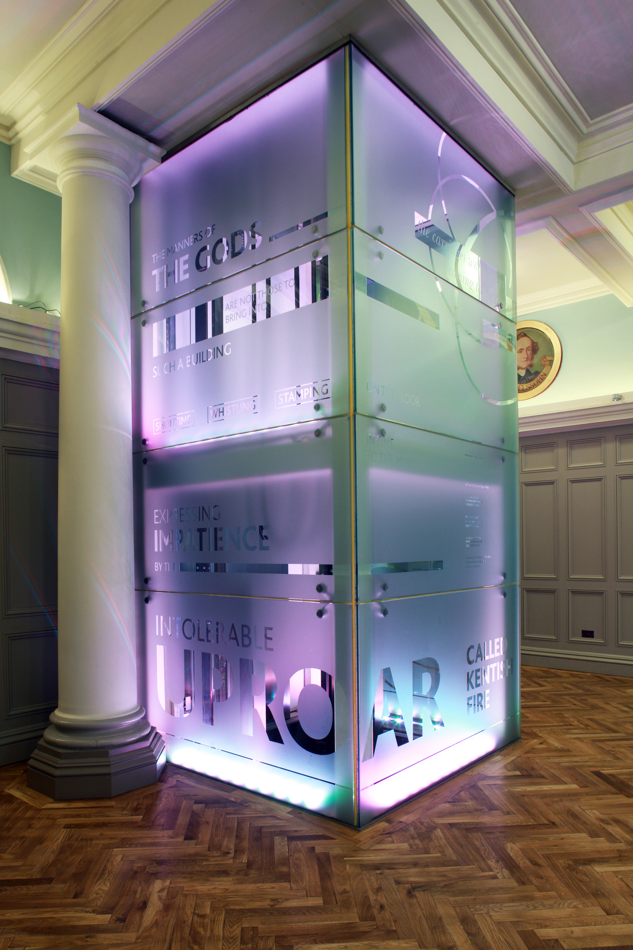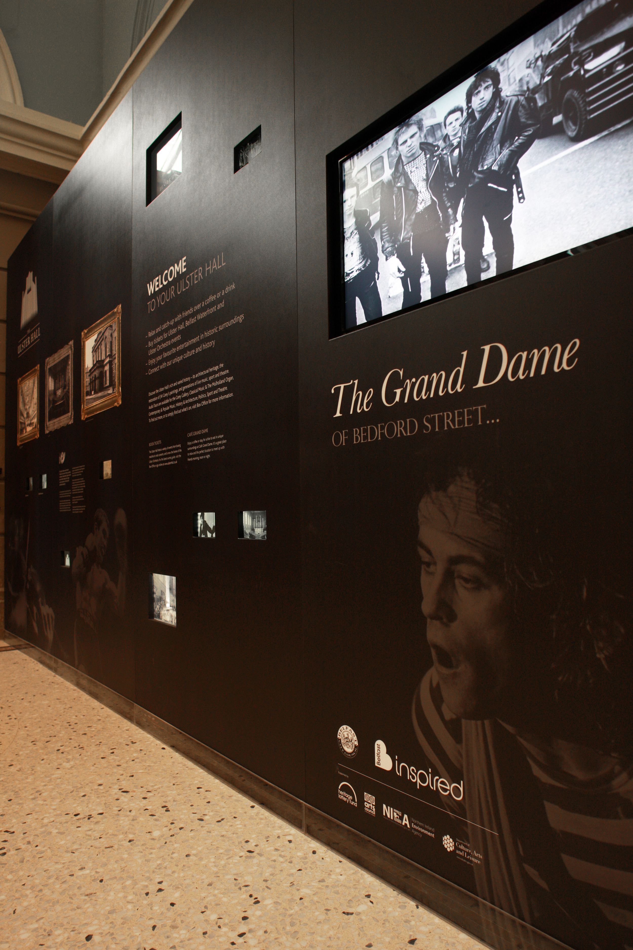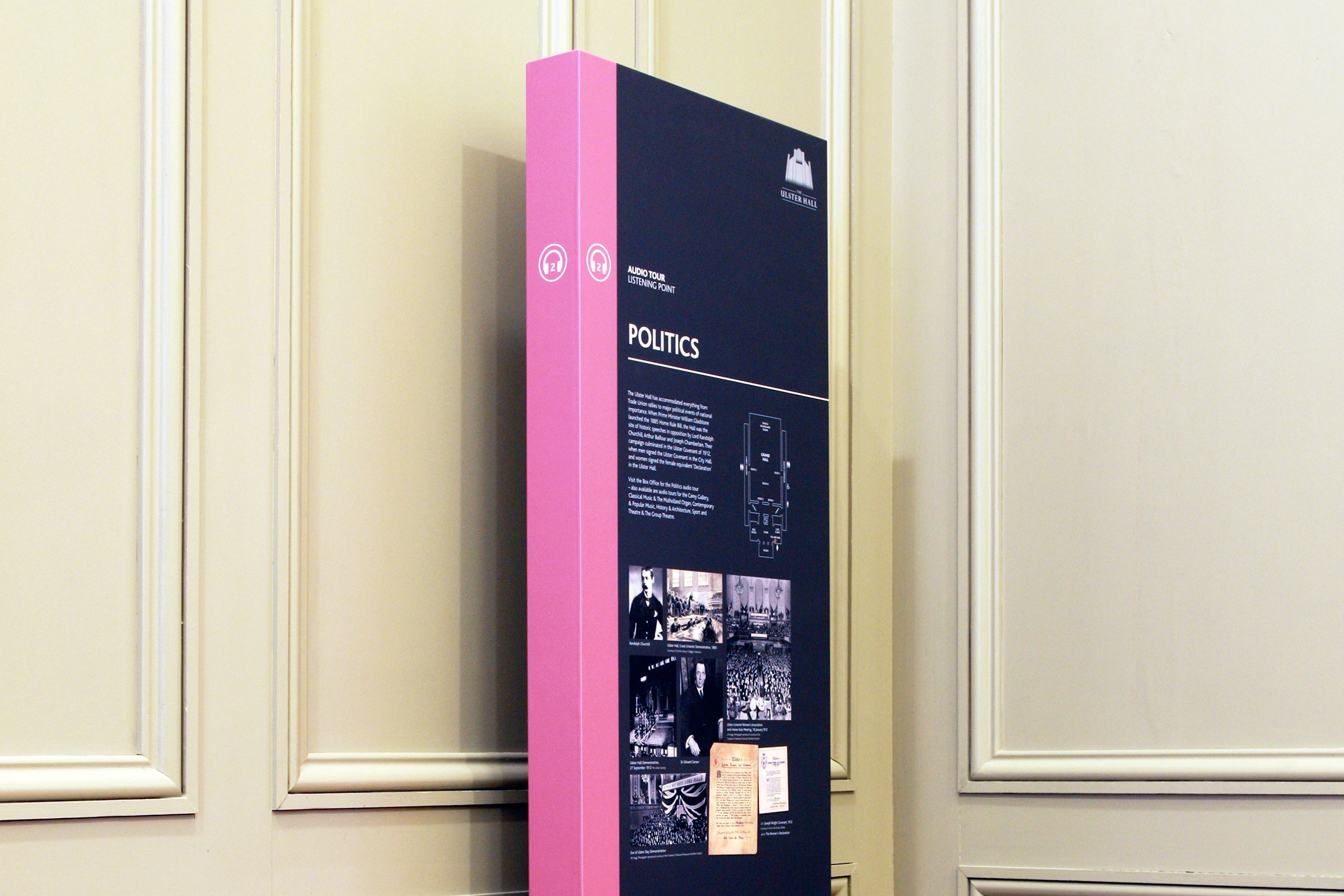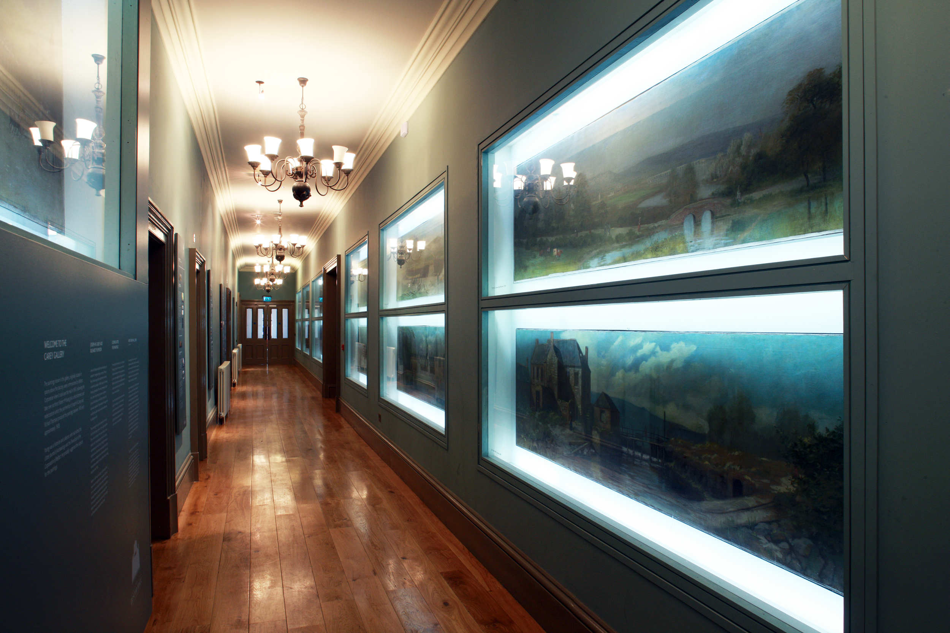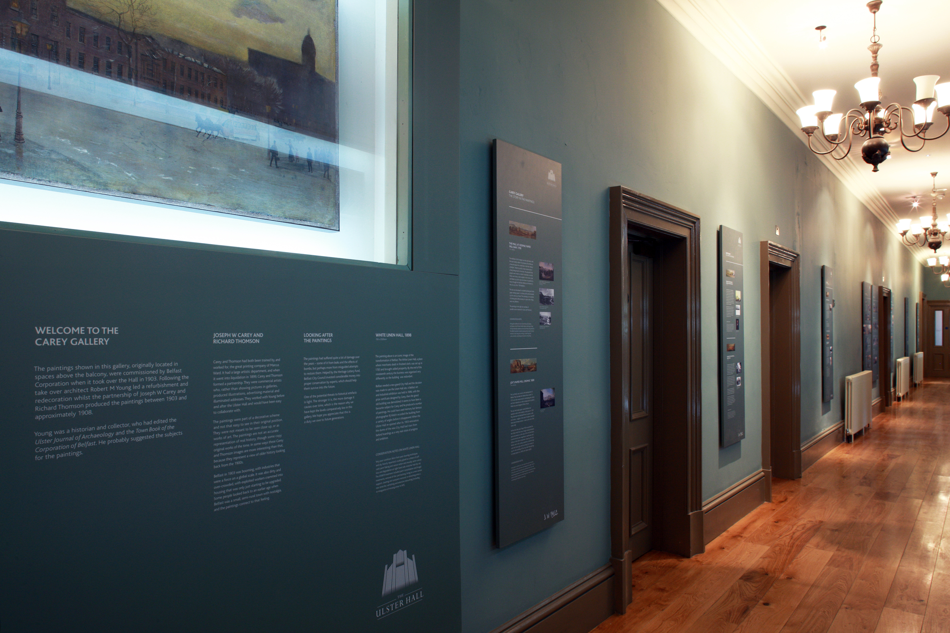““The building has so many stories to tell to a wide and varied audience.””
The Ulster Hall is, without doubt, one of Belfast’s key heritage assets and an £8.5m refurbishment was underway, due for reopening in March 2009.
The Ulster Hall represents a window to over 140 years of our shared heritage and has been the site of both major political and entertainment landmarks that have shaped our cultural landscape. The Ulster Hall connected large numbers of people with public life and the wider world.
The building has so many stories to tell to a wide and varied audience.
Tandem were appointed to undertake the interpretative fit-out element of this iconic building’s latest renovation. We immediately established a project board to define the stories to be told. It quickly emerged that everybody involved had a personal story or interest in the ‘Grand Dame’, as the
building has now been affectionately named.
We worked closely with members of the project board and defined seven core stories, which we researched and scripted, along with image sourcing.
The key story categories were:
Classical Music
Theatre & The Group Theatre
Politics
Sport
Popular & Contemporary Music
Architecture & History.
We also wanted to tell the story of the JW Carey Paintings, which were undergoing restoration in England.
The Grade B1 listed Hall is still a working building so the interpretation, with its many stories, had to be delivered in a sensitive manner; physical panels could not be seen to dominate or detract from the interior.
An audio tour was deemed the best approach, allowing the visitor to discover the building’s full range of uses through one handset, from poetry recitals and community theatre, to famous political speeches and grand organ recitals on the world famous Mulholland Organ.
In a working building visitor flow was one of the project's biggest challenges. Through comparative analysis, audience testing and consultation it was concluded that to use all four corridors creating four dead-ends would be counterproductive to a positive experience.
Our solution was to create a ‘Gallery’ experience in the two ground floor spaces, and the Audio Tour experience, with its links to the building, was self-guided and circulatory.
The Grade B1 listed Hall is
still a working building so the interpretation, with its many stories, had to be delivered in
a sensitive manner.
Interpretation planning and production of Visitor Experience Plan
Redesigning of visitor orientation and arrival
Graphic design and artworking
Project management including cost estimating and control, on-site supervision
Snagging and handover

